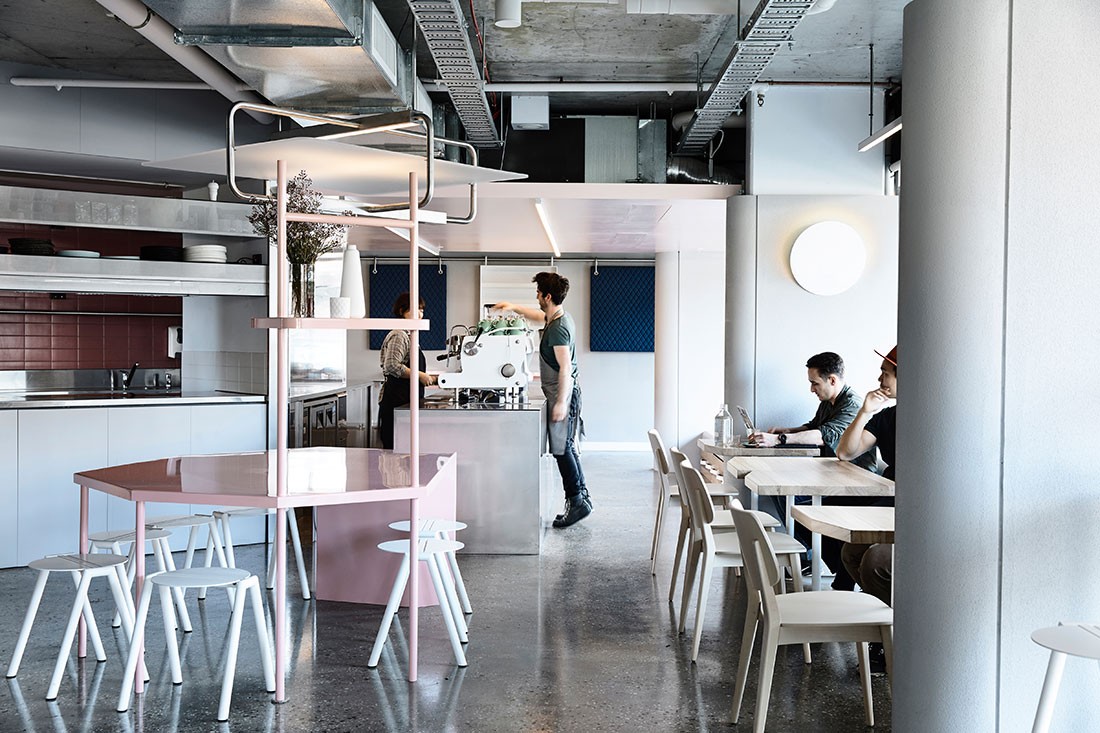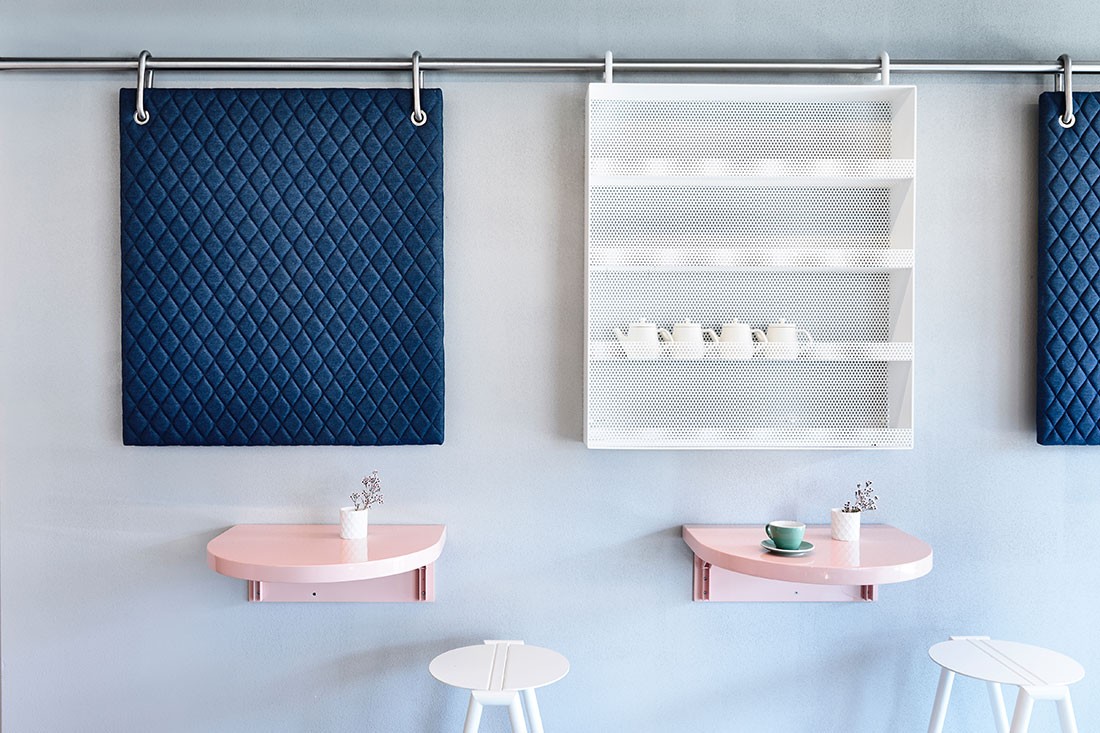(+84)974 57 60 77
Điện thoại
LIGHTS IN THE ATTIC
July 25, 2020
Area: 132.5 m2
Location: Melbourne, Australia
“Lights in the Attic” celebrates materiality in raw and finished form. The original brief called for an improvement of the current spatial planning and to break away from the monotony of Melbourne’s “subway tile” infatuation. Gently permeating imperfections, reminiscent of the previous habitation were unravelled to enrich aesthetic gestures, connecting the planning and aesthetics both visually and functionally. With the introduction of fashion house finishes and motifs ( much as denim, and jewellery inspired pastry displays) Architects EAT began to blur the lines between retail and hospitality typologies and a cross pollination of functionality and design began to occur.


