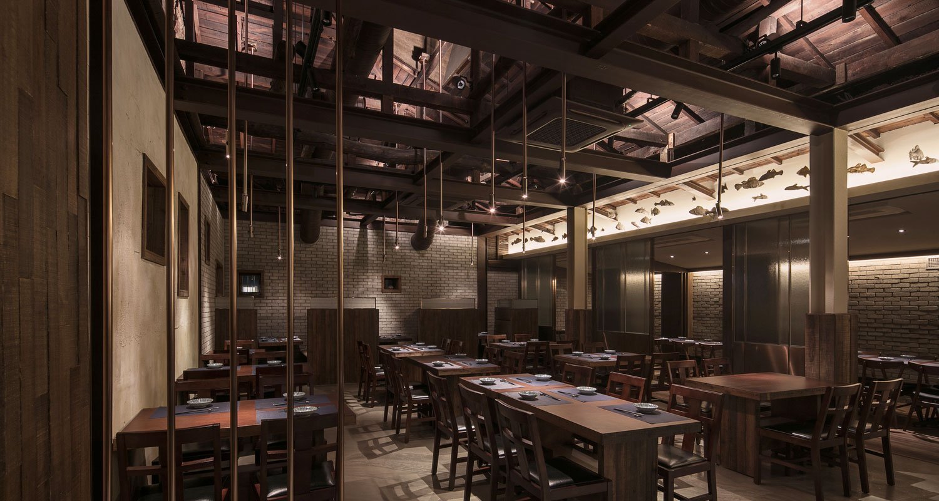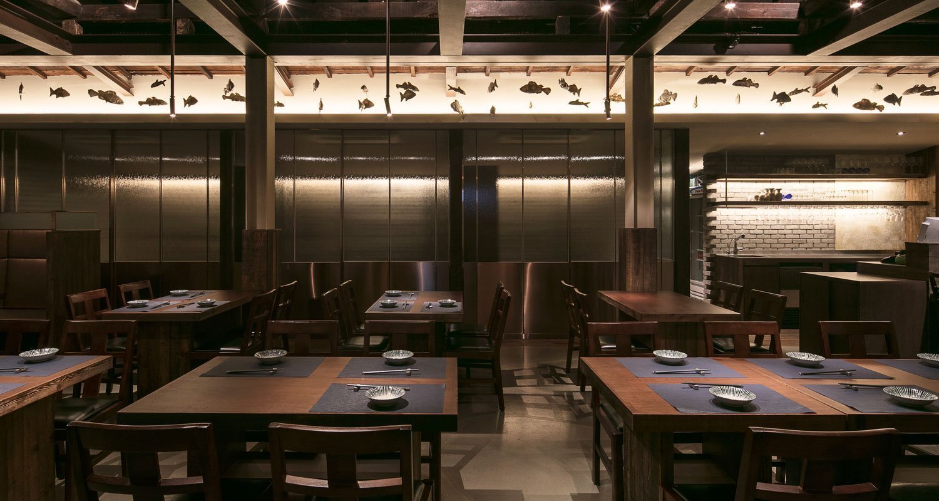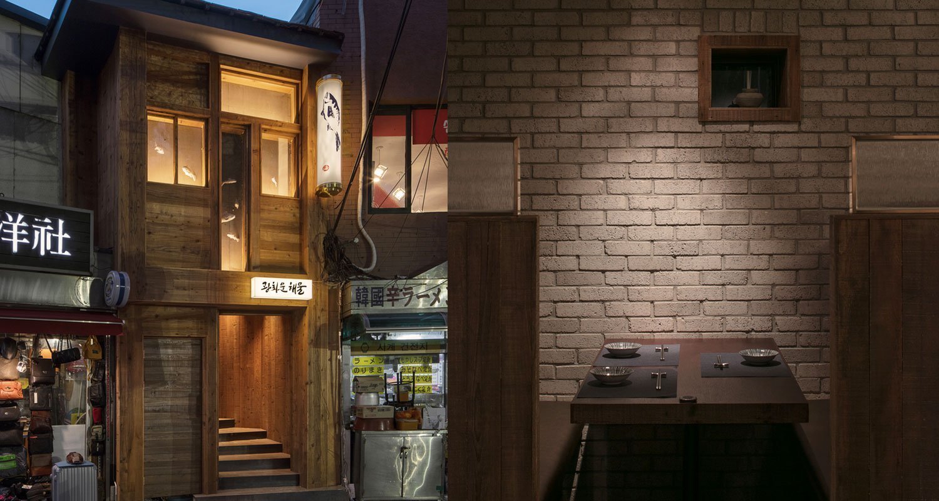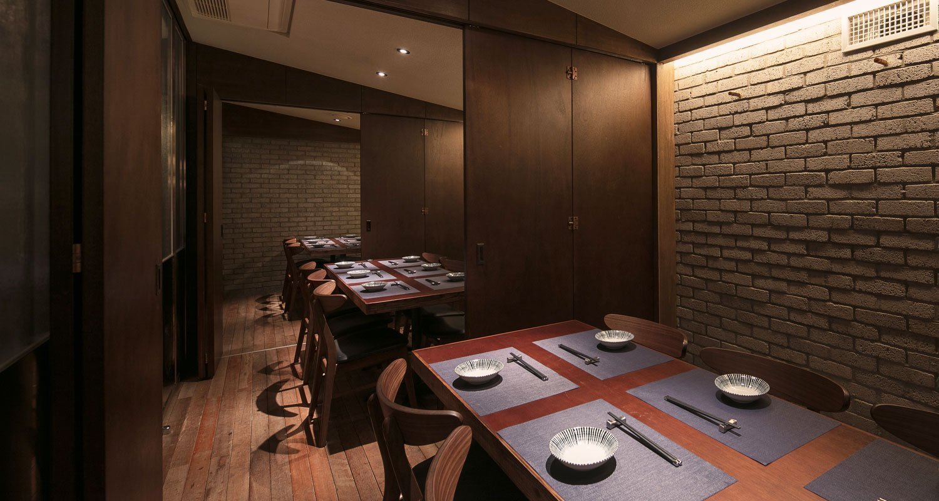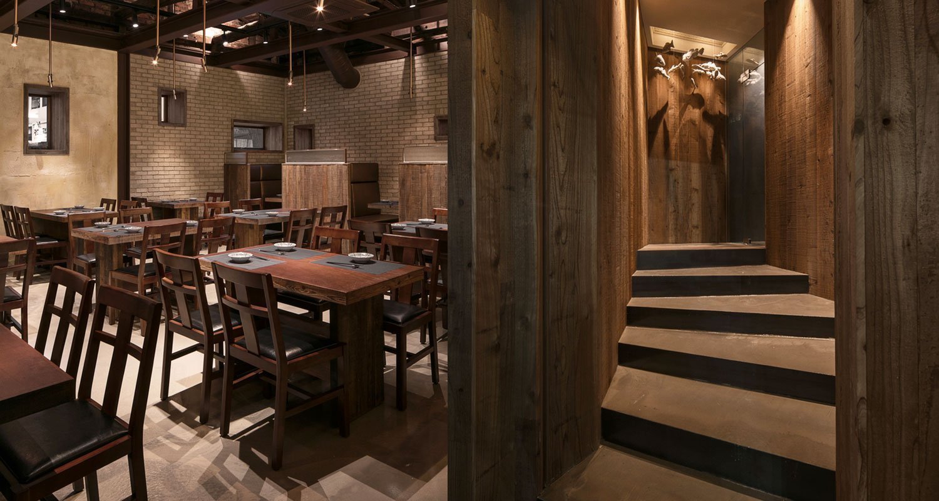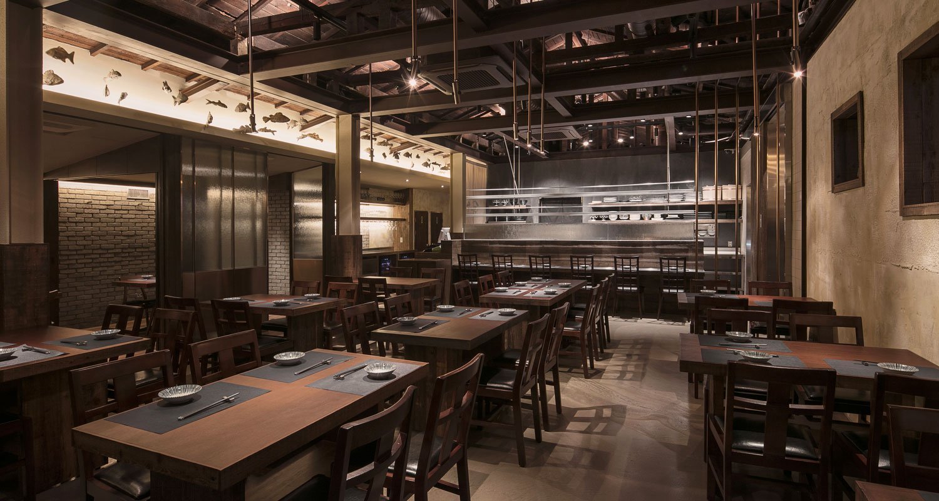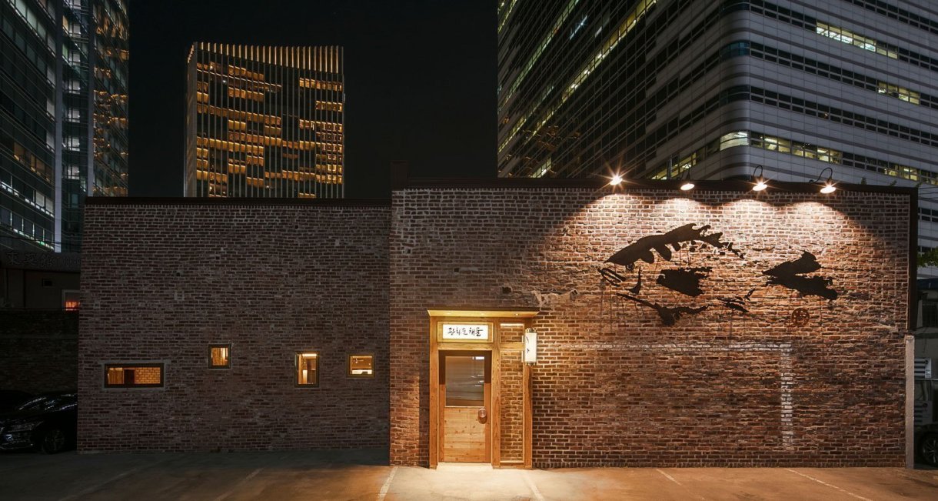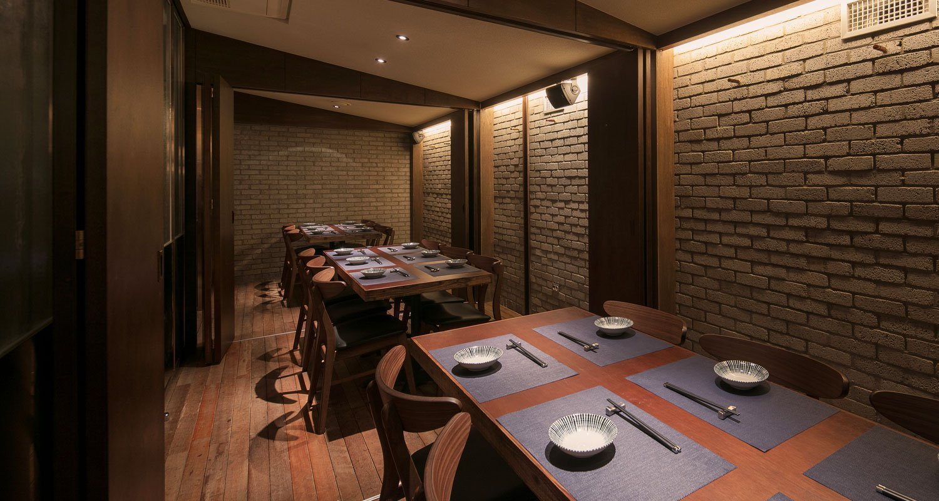GWANGHWAMUN HAE-MUL
Area:182 m2
Location: Seoul, Republic of Korea
Façade in front of the building was constructed in a two-story building to overcome its narrow drawbacks compared to the size of the building, and a fish formation was hung on the second floor to indirectly express the feeling of a seafood restaurant.
The space was divided into large halls, kitchens, and rooms, and counters were installed in the center of the customer’s line considering two entrances. And the room can be used as a separate room for six people, and the hall between the room and the room can be used as a group up to 18 people, and the hall and the room boundary did not look like a room. The hall was also constructed of fixed-type partition seats on one wall of the hall, and the space next to the counter was designed to make a single-seats table long to widen the choice for various customers. Traditional wooden structures in the form of gable have been refined to the extent of strengthening the structure, and used as element that allow vertical viewing of the hall space and showing the past

